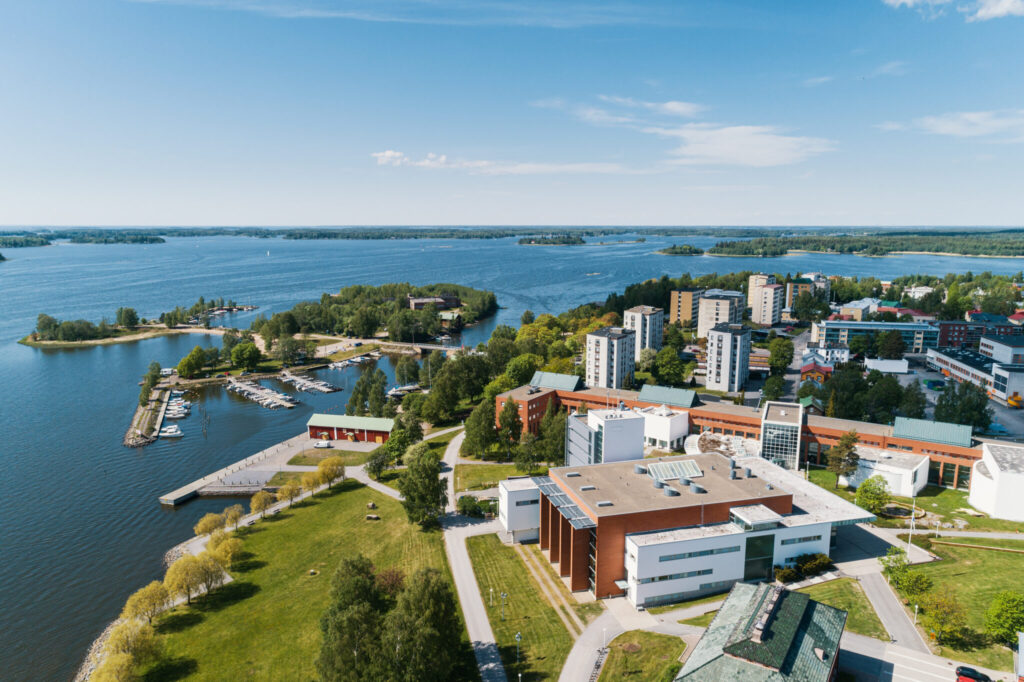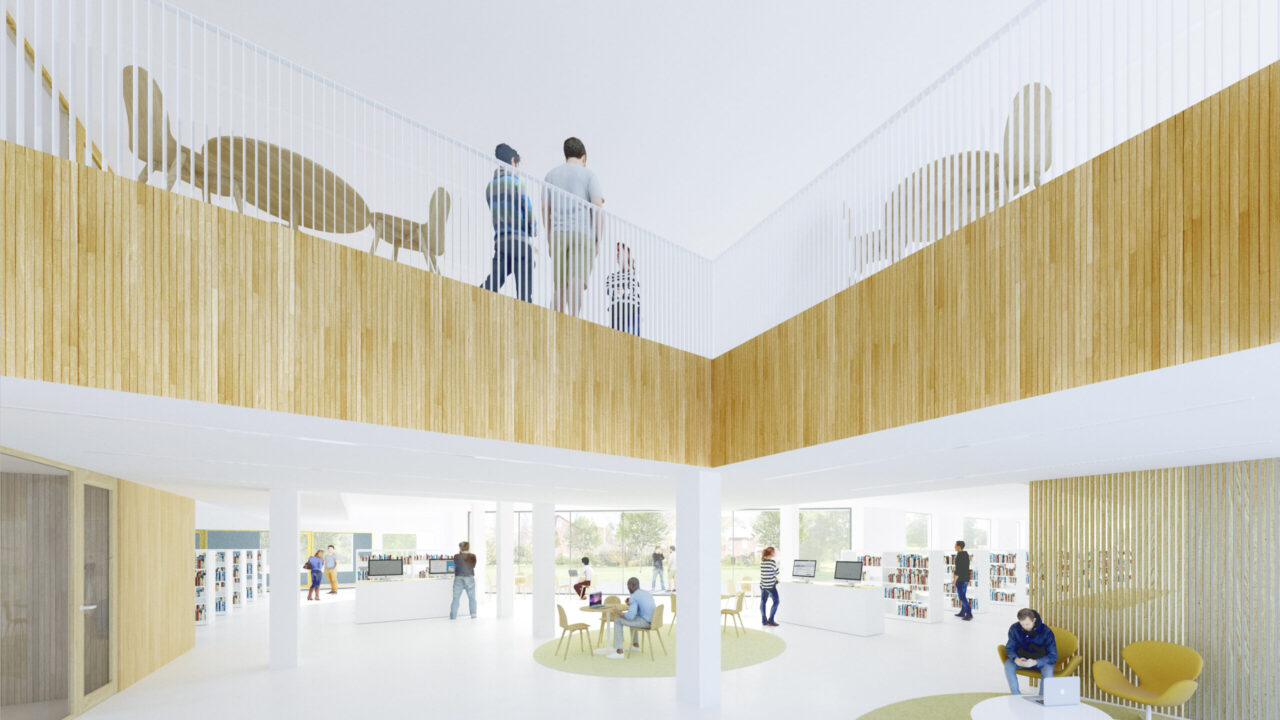August 2023
Office building Ankkuri in use
The office building Ankkuri has been completed and the staff has moved into the new premises.
The building was transformed into an activity-based office for staff, with a different spaces for different kinds of work. There are also facilities for students to use in Ankkuri
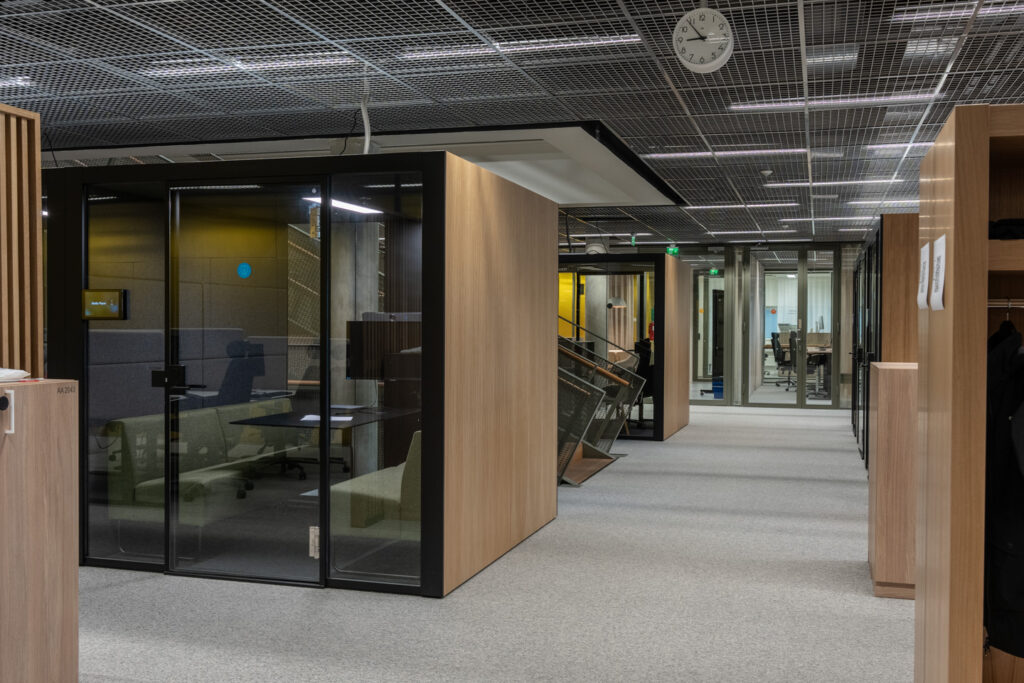
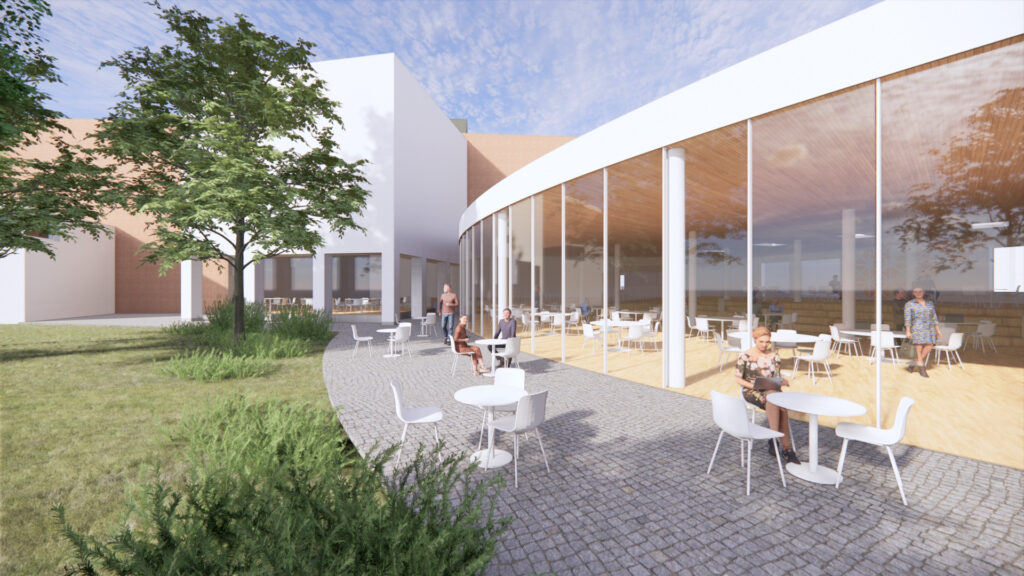
May 2023
Tervahovi renovation begins
The campus development project is in its final stages, with the third phase being the renovation of the Tervahovi building. After the renovation, Tervahovi will be a house of study, with all the premises being adaptable and multifunctional. The Restaurant Mathilda on the ground floor will be upgraded and replaced by a new dining and lounge area for staff and students, connecting Tervahovi to office building Ankkuri. More classrooms will be built and the existing ones will be refurbished. Teaching will take place at Fabriikki until spring 2024.
March 2023
University of Vaasa buys the EnergyLab property on Palosaari
University of Vaasa has bought all the shares of the real estate company KOy EnergyLab Vaasa from VP Facilities Oy Ab. The real estate company owns the building next to Palosaari bridge, and the university has rented the premises until now. The building houses the combustion engine and fuel laboratories, which are a key part of the university’s research platform VEBIC. From now on, the university can develop laboratory operations even better to meet future needs. With this purchase, the university will also get additional facilities for the university.
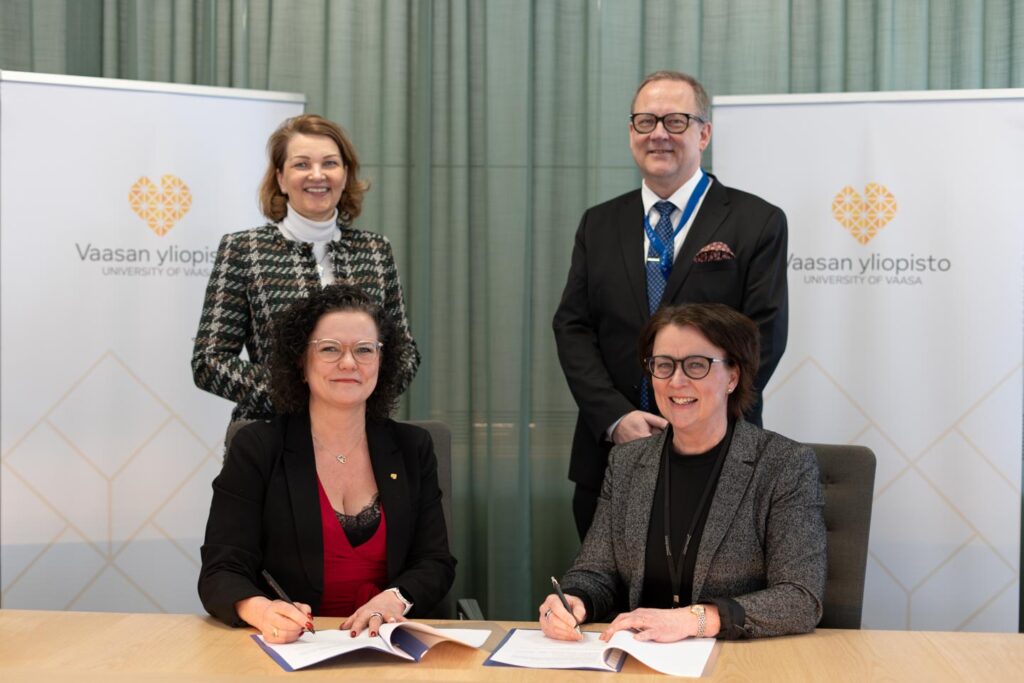
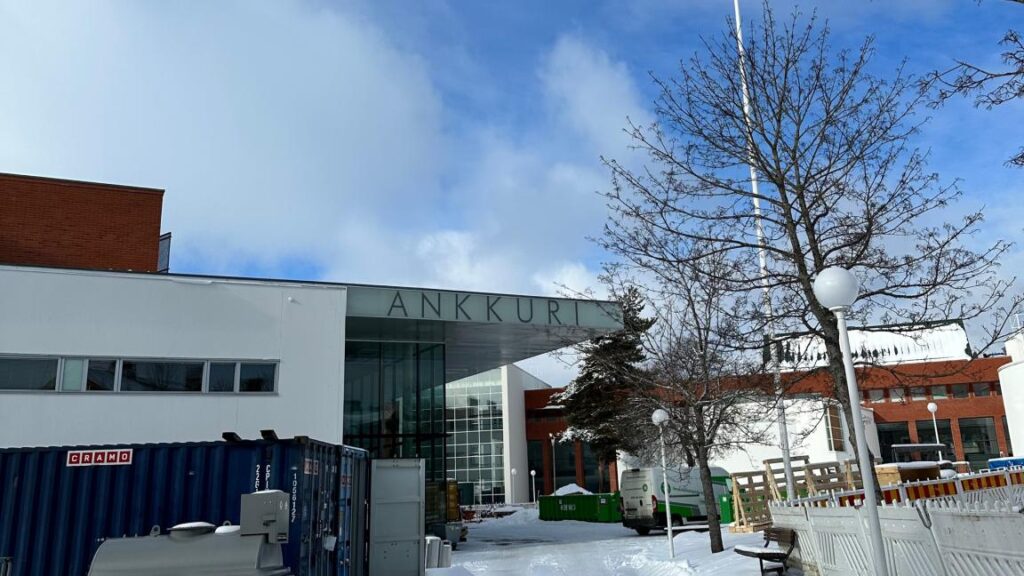
November 2022
The new office building will be named Ankkuri
The new office building, formerly known as the Tritonia building, has been named Ankkuri. The new name was chosen through a naming contest, which received over 350 suggestions from staff and students.
September 2022
The renovated Tritonia library opens its doors
The science library Tritonia, which has moved to the spacious and bright Luotsi building, opened its doors to customers at the beginning of the academic year. The building, which used to be an administrative building, was completely renovated into an open public space. The change required extensive construction work with all the small office rooms being demolished, the building being expanded, the building technology being updated, and all surfaces being renewed.
August 2022
New office building renovation begins
The campus redevelopment moved to the next stage in August 2022, when the renovation of the new office building, formerly known as the Tritonia library, began. The building will be changed into a multi-space office for staff, and it will be divided into different work areas. A large meeting room will be built on the fourth floor, which will float above the top staircase. The room offers a stunning view of the bay.
October 2021
First phase begins – Luotsi building renovation begins
The renovation of Luotsi building was kicked off on 15 October 2021, when the university board approved the renovation plan. The building will become a modern science library. At the same time, the campus development project progressed to a phase where plans became a reality with the first implementation phase.
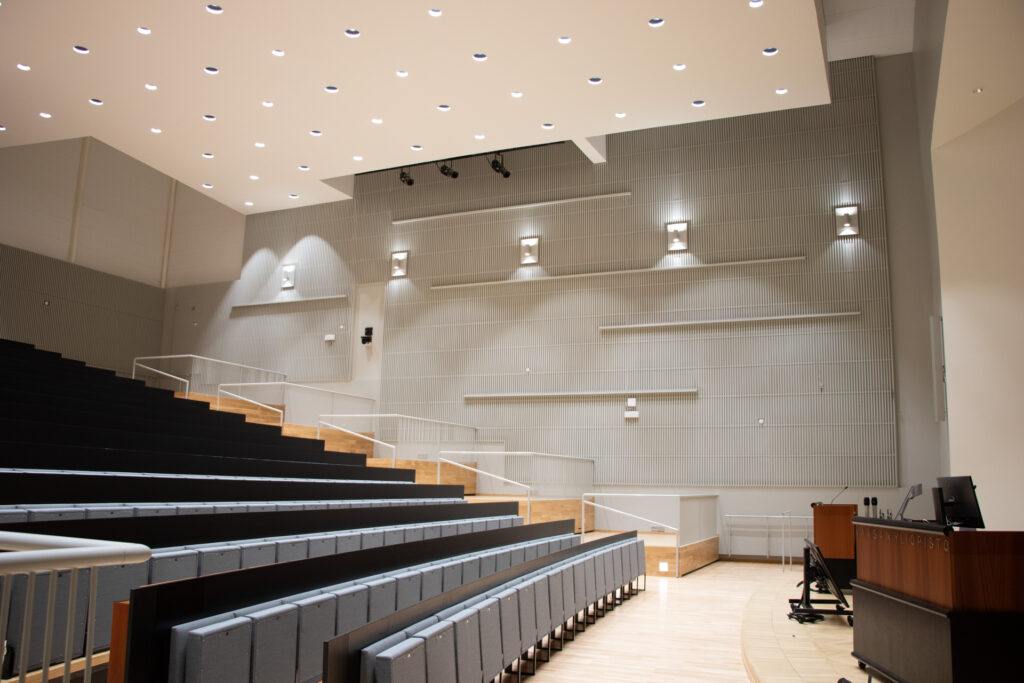
August 2021
Renovated Levón atuditorium in use
As the campus development progressed, the plan for the renovation of Levón’s second part changed. The renovation originally focused on the floors and benches of the auditorium, but the post-pandemic world situation brought up the idea that the hall should be made more modern and versatile than the original plans had specified.
The new fresh look honors the original architecture of the auditorium and preserves its dignity, but brings the room to this decade. The biggest change is on the edges of the Levón auditorium, where platforms were built next to the traditional auditorium setting. This solution enables more versatile and efficient use of the auditorium in lectures and various events.
August 2020
Torni’s multi-purpose facilities are completed
The staff moved to the new workspaces in Torni, which was formerly the Tritonia building (now Ankkuri), in late August. The move served as a pilot for campus development. In the future, Torni will be integrated into the Ankkuri building when the entire renovation is completed and the facilities are used as intended.
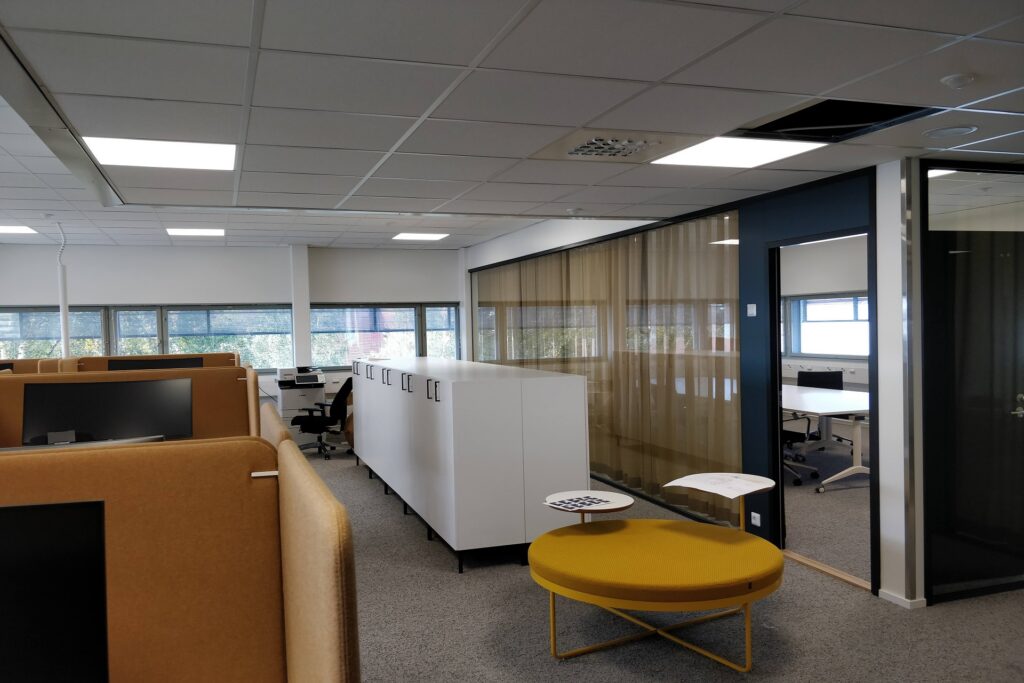
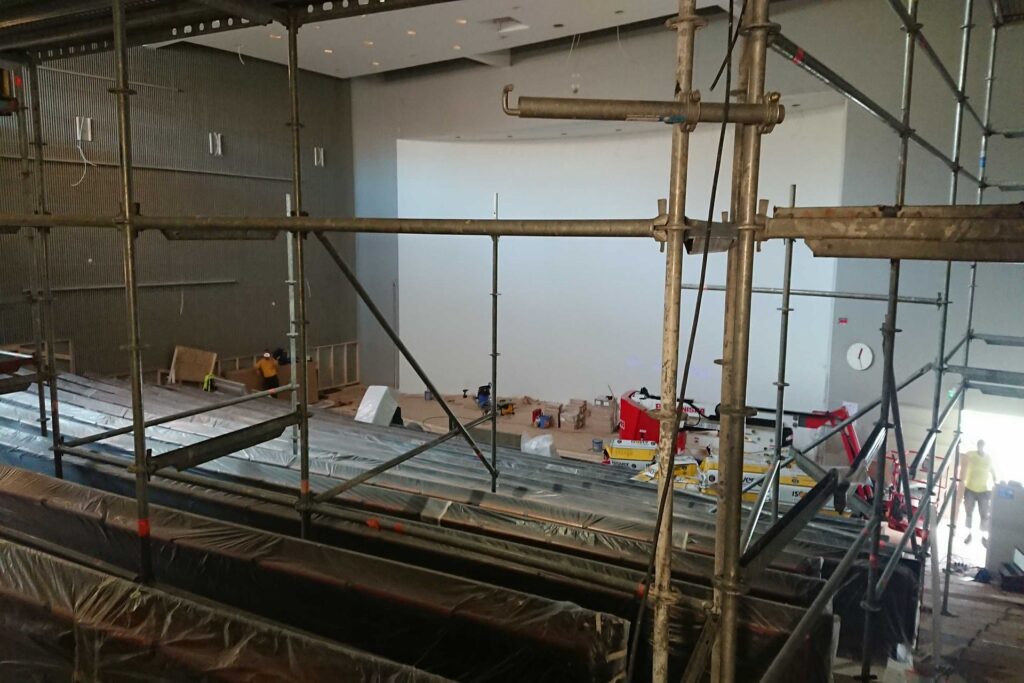
June 2020
Auditorium renovations begin
In the summer of 2020, renovations were carried out in the Levón and Wolff auditoriums. The auditoriums were separated from the rest of the campus design, as the renovations were to be carried out during the summer. The aesthetic changes are subtle, but the comfort of use in the auditoriums improves with the changes. A significant improvement in both auditoriums is accessibility.
The Levón renovation was spread over two summers, as there was a lot or work to be done and the room needed to be in use during the academic year. The Wolff auditorium was completely finished in the summer of 2020.
April 2020
Partners will be announced
The alliance has started with partners and contractors:
- Client: Vaasa University’s real estate company Merikampus Oy
- Main and architectural design: Arkkitehtitoimisto K2S Oy
- Structural design: Ramboll Finland Oy
- Building services design: Granlund Pohjanmaa Oy
- Main contractor/Implementer: construction company Peab Oy
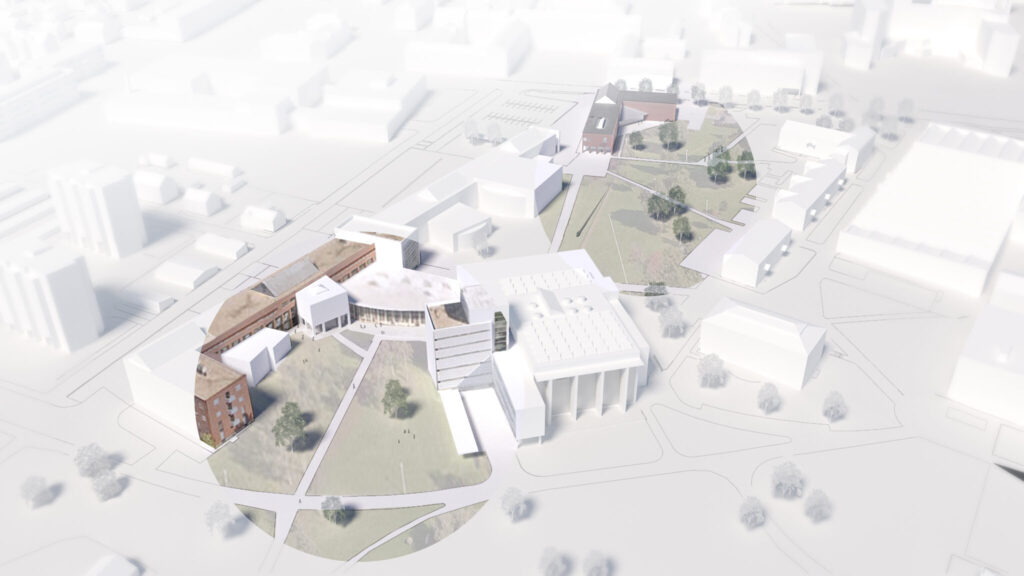
February 2020
Campus development is implemented through an alliance model
University of Vaasa chose the alliance model as the implementation method for the campus project, which is based on a joint agreement between the main actors in the project and heavily relies on collaboration. The actors together form an alliance that is responsible for the entire project implementation according to jointly agreed objectives. The alliance model includes innovation, the utilization of project learnings, and sharing of risks and successes.
Listening to staff and students and their participation are an important part of the entire campus development project. Information and feedback received from them are widely used in planning.
December 2019
The renovation begins
The first phase of construction work began with the renovation of the Torni part of the Tritonia building (now the Ankkuri building). The Torni will have new workspaces for the staff. The facilities will serve as temporary premises during a major renovation, which is why the renovation was carried out as a separate part of the rest of the campus.
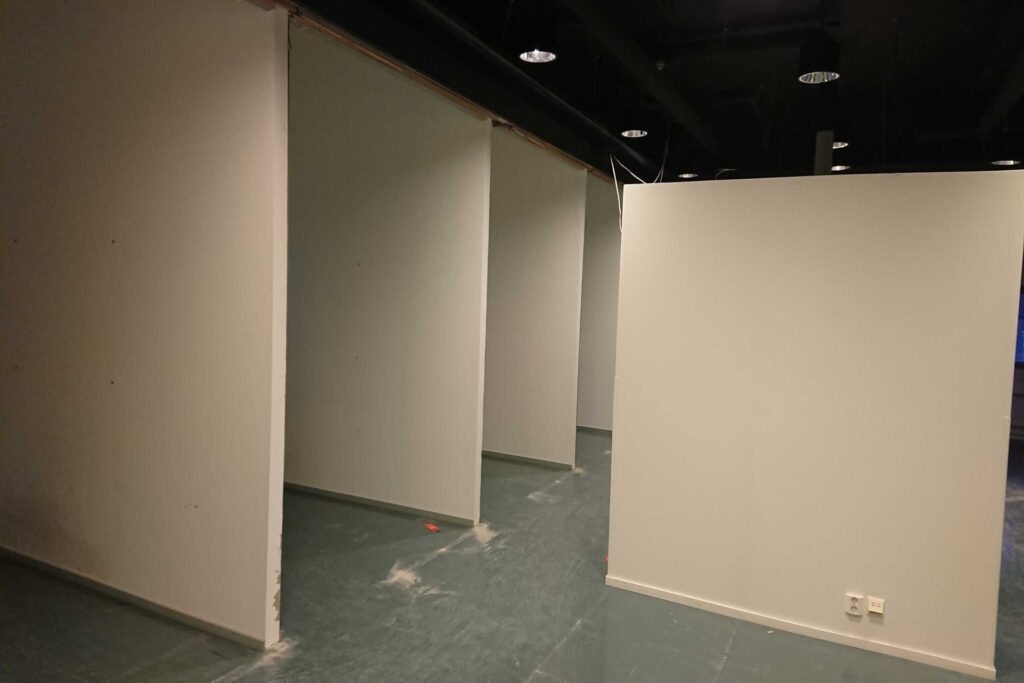
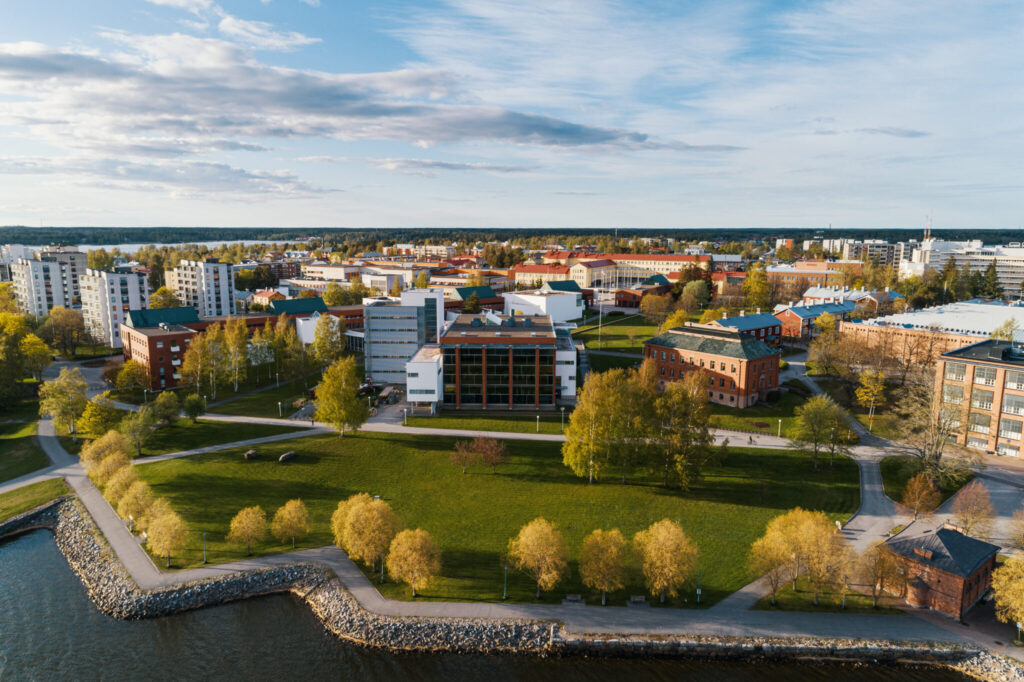
September 2019
University of Vaasa announces the decision to renovate the campus
A major campus development project is starting at the university campus, with the aim of building a vibrant and attractive meeting place following the principles of sustainable development. The goal is to create a sustainable campus where space is used in a versatile and efficient manner. The pandemic situation and the changes it brings to working create new needs for premises.
The campus project includes the following changes:
- The Tritonia building (currently the Ankkuri building) will become an office building
- The Tervahovi building will become a house of studying
- The Tritonia Science Library will move to the Luotsi building
- The Fabriikki building will be abandoned in the future
Functions will be placed in buildings flexibly so that collaborating parties are located as close to each other as possible.
The biggest change will be seen in the Luotsi building, which will be completely renovated. The Tritonia (now Ankkuri) and Tervahovi buildings will also get a new look. For example, the Mathilda restaurant located in Tervahovi will be expanded and renovated. More teaching facilities will be built in Tervahovi and existing classrooms will be renovated. Changes in the Tritonia building will mainly affect staff workspaces and the Café Oscar located in the lobby, which will be developed.
May 2019
The Palosaari campus area is transferred to the ownership of the University of Vaasa and the City of Vaasa
The University of Vaasa and the City of Vaasa bought the buildings and land in use by the university from Suomen Yliopistokiinteistöt Oy. The Palosaari campus area was transferred to the control of Vaasan Merikampus Oy on 30 April 2019. This achieved savings in rental costs and provided the freedom to develop and modernize the facilities.
Vaasan Merikampus Oy is a joint company between the University of Vaasa and the City of Vaasa to manage and develop the nearly 30,000 m² property area used by the university. The University owns two thirds of Vaasan Merikampus Oy and the city owns one third.
